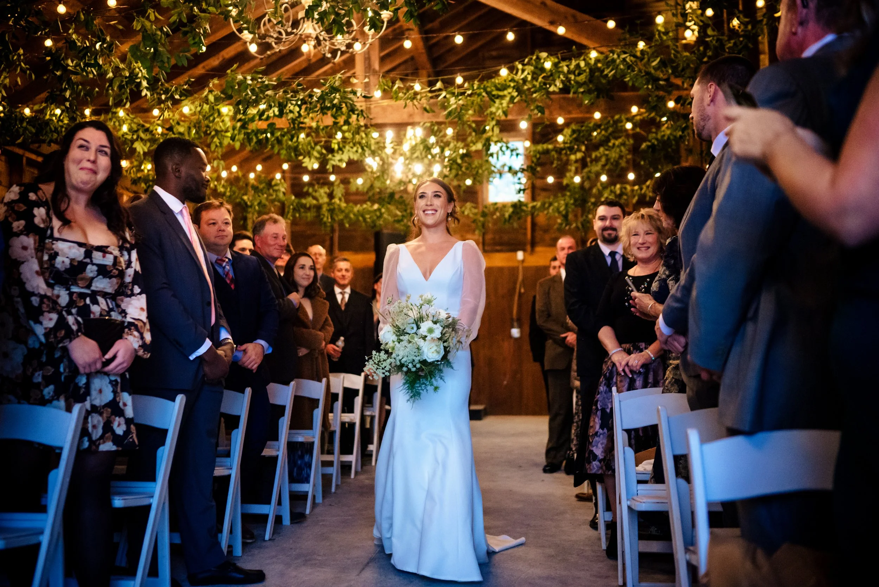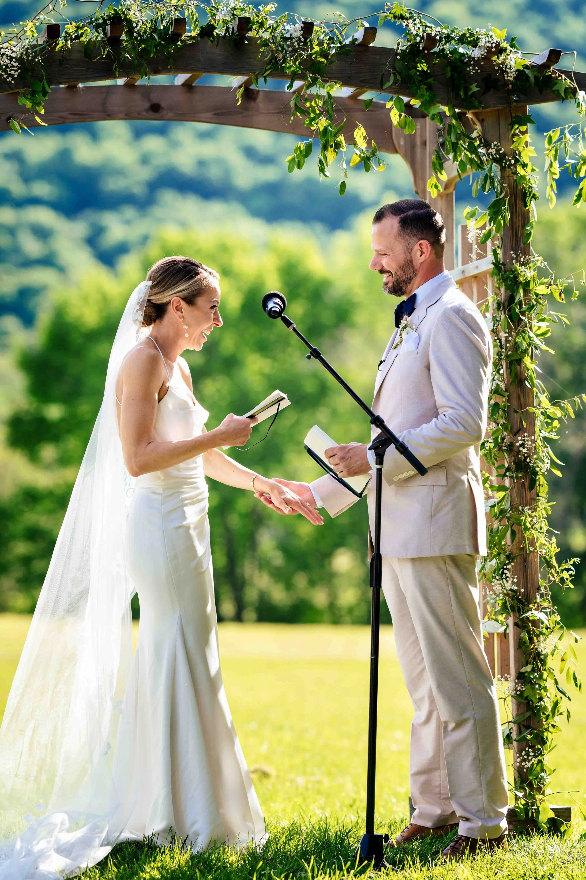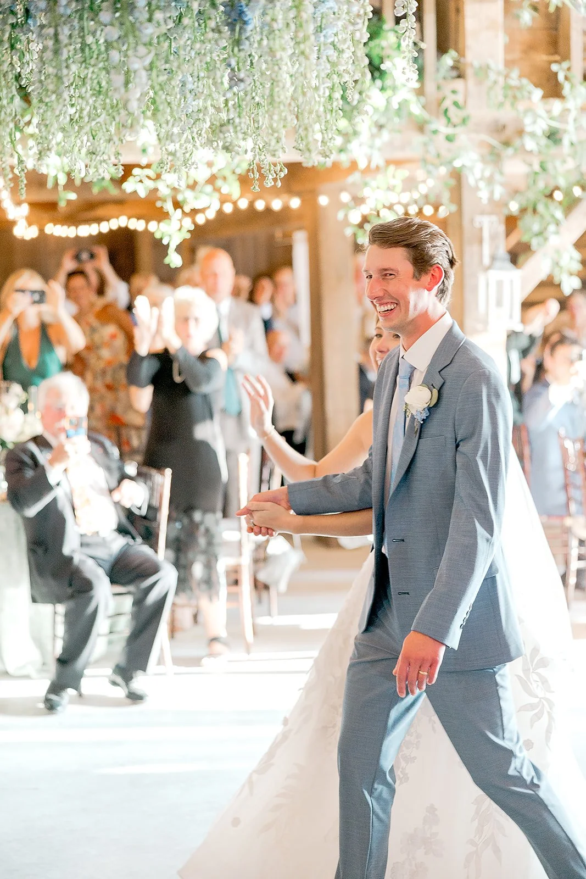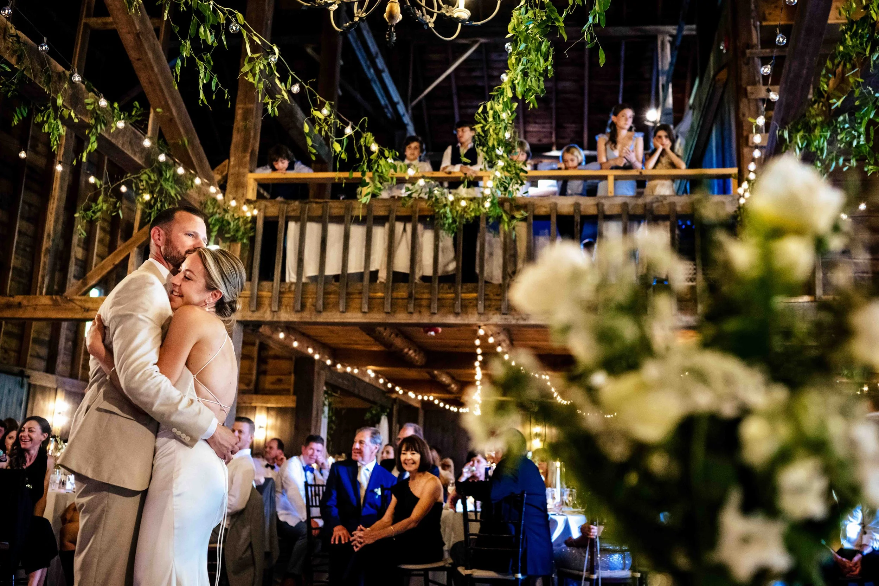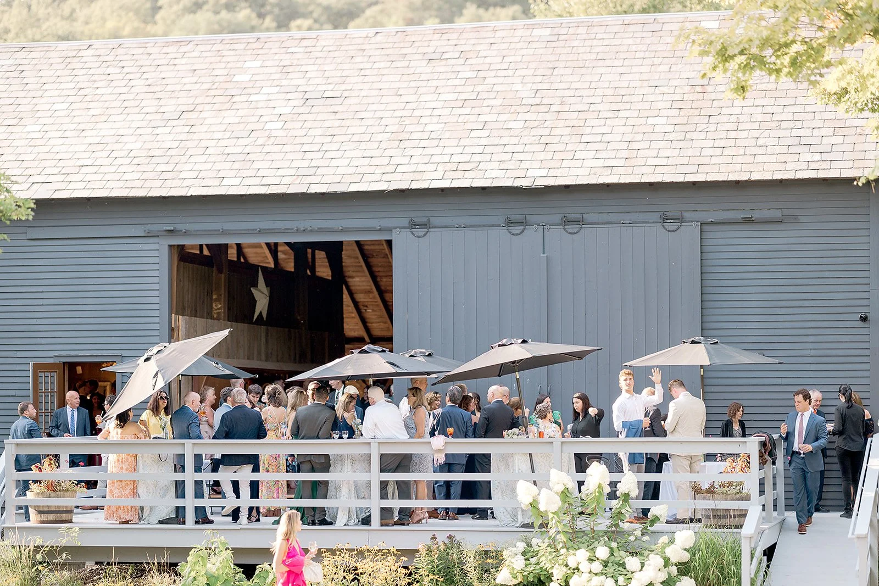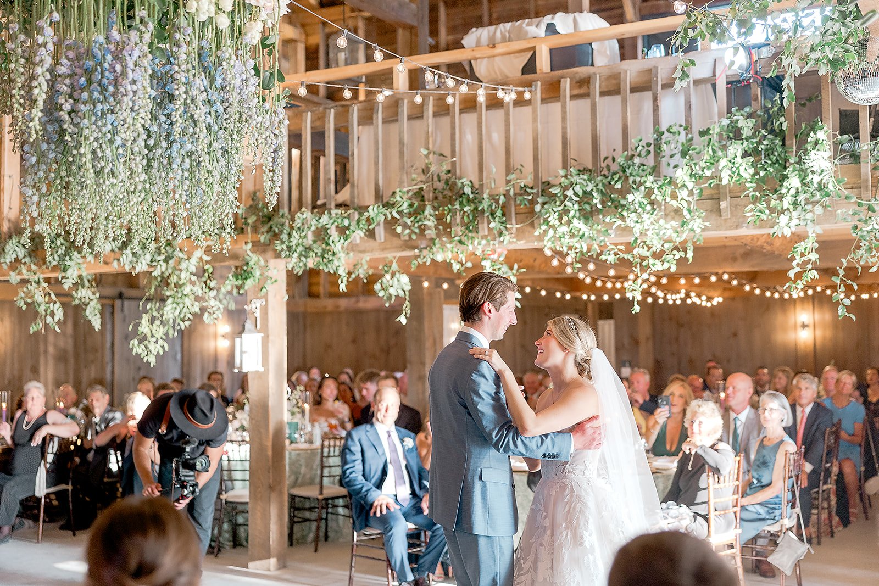
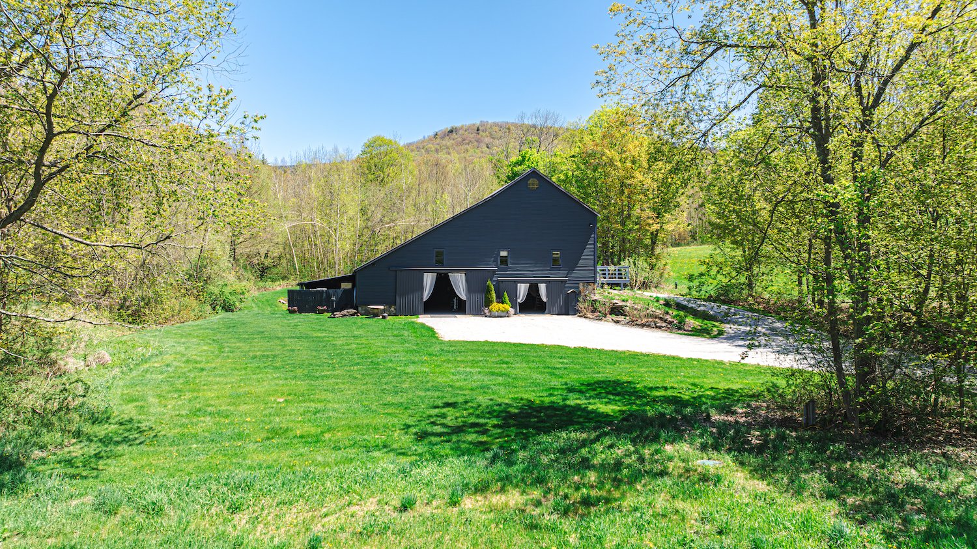
The Old Gray Barn: A Timeless Vermont Wedding Venue
Tucked into a hillside with sweeping views of the Mettowee Valley and the surrounding Green Mountains, The Old Gray Barn is a stunningly private venue offering the quintessential Vermont wedding experience. Just three miles from Dorset Village Green and nine miles from the bustling town of Manchester, this two-story post-and-beam barn blends rustic charm with modern convenience. Whether you're envisioning an elegant, high-end affair or a laid-back countryside celebration, The Old Gray Barn offers a secluded and unforgettable setting for your special day.
Designed with seamless logistics in mind, our venue ensures a stress-free experience. Guest accommodations are available at our Inns, and private transportation is provided to and from the venue, making travel effortless for your wedding party and attendees. With panoramic mountain views, on-site ceremony and reception spaces, and full event coordination, we make it easy to bring your wedding vision to life.
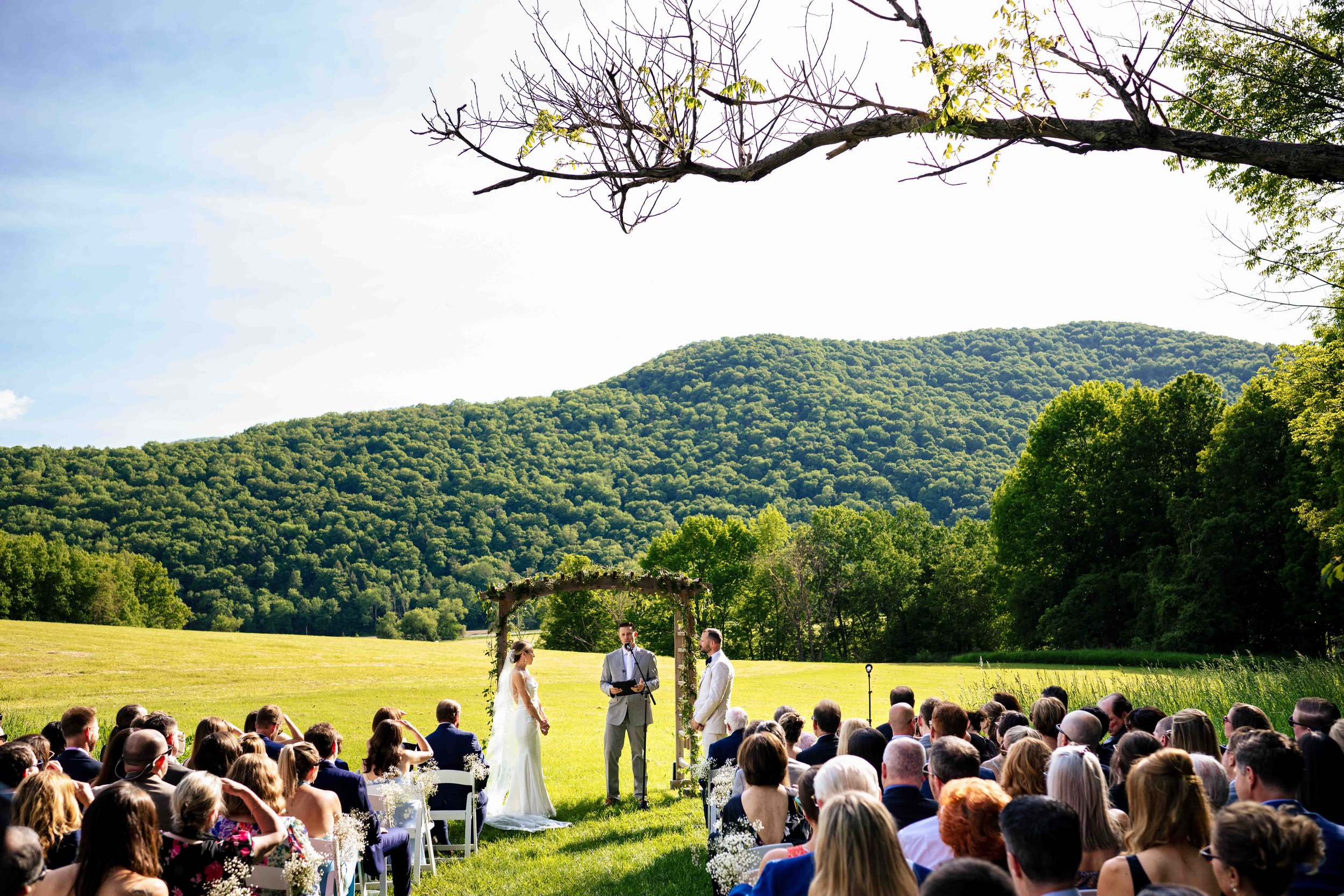
A Vermont Wedding with Breathtaking Mountain Views
Surrounded by rolling meadows and distant peaks, The Old Gray Barn captures the natural beauty of Southern Vermont in every season. Exchange vows at our hilltop ceremony site, where the open landscape provides a breathtaking canvas for your "I do" moment. The barn itself is a masterpiece of rustic elegance, featuring exposed rough-hewn beams, a spacious main floor with oversized sliding doors that open to the outdoors, and a lofted balcony perfect for cocktail hour or intimate gatherings.
As the sun sets over the valley, the venue transforms into a warm and inviting space for dining, dancing, and celebration. Whether you dream of twinkling lights under the stars or cozy moments by the fire pit, The Old Gray Barn delivers an enchanting setting that feels both refined and deeply connected to nature.
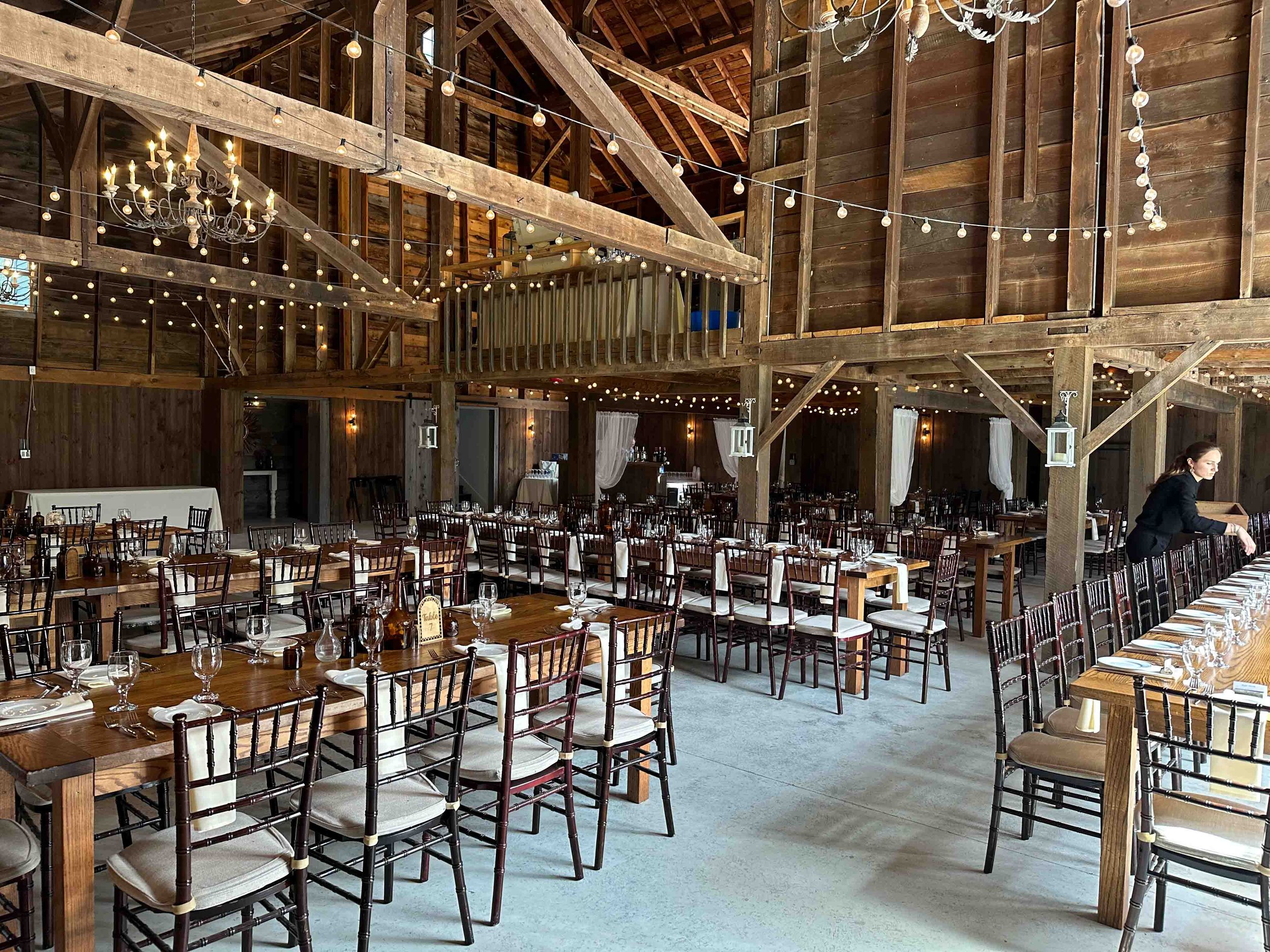
Seamless Planning for a Stress-Free Wedding
At Church Street Hospitality, we take the complexity out of wedding planning. When you choose The Old Gray Barn, you gain access to our comprehensive wedding services, ensuring a smooth and enjoyable planning process:
Private Transportation: Guests staying at our Inns can enjoy shuttle service to and from the venue, making travel effortless and safe.
On-Site Catering: Our culinary team provides tailored menus, from elegant plated dinners to casual farm-to-table feasts, ensuring an exceptional dining experience. We do not allow outside catering other than wedding cakes and desserts and recommend The Dorset Bakery.
Accommodations for Guests: With 60+ guest rooms across our Inns and private cottages, we make it easy for friends and family to stay close and celebrate together.
Rehearsal Dinner & Brunch Options: Host your rehearsal dinner, welcome party, or post-wedding brunch at one of our Inns for a complete weekend of events.
All-Inclusive Venue Amenities: The Barn includes tables, chairs, barware, and lighting, creating a fully equipped setting for a flawless event.
Our team works closely with couples to coordinate every detail, from ceremony setup to event flow, ensuring a seamless and stress-free experience.
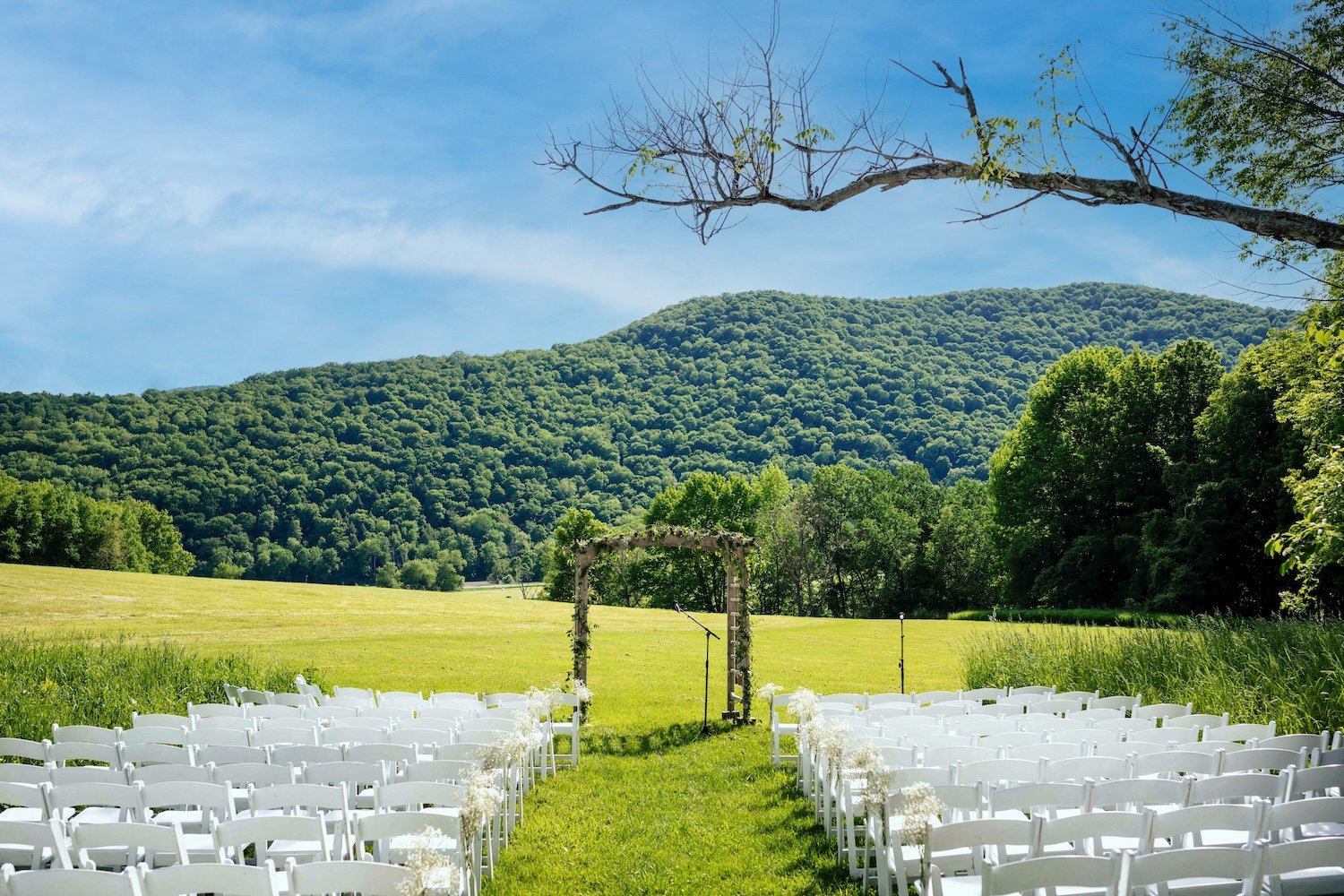
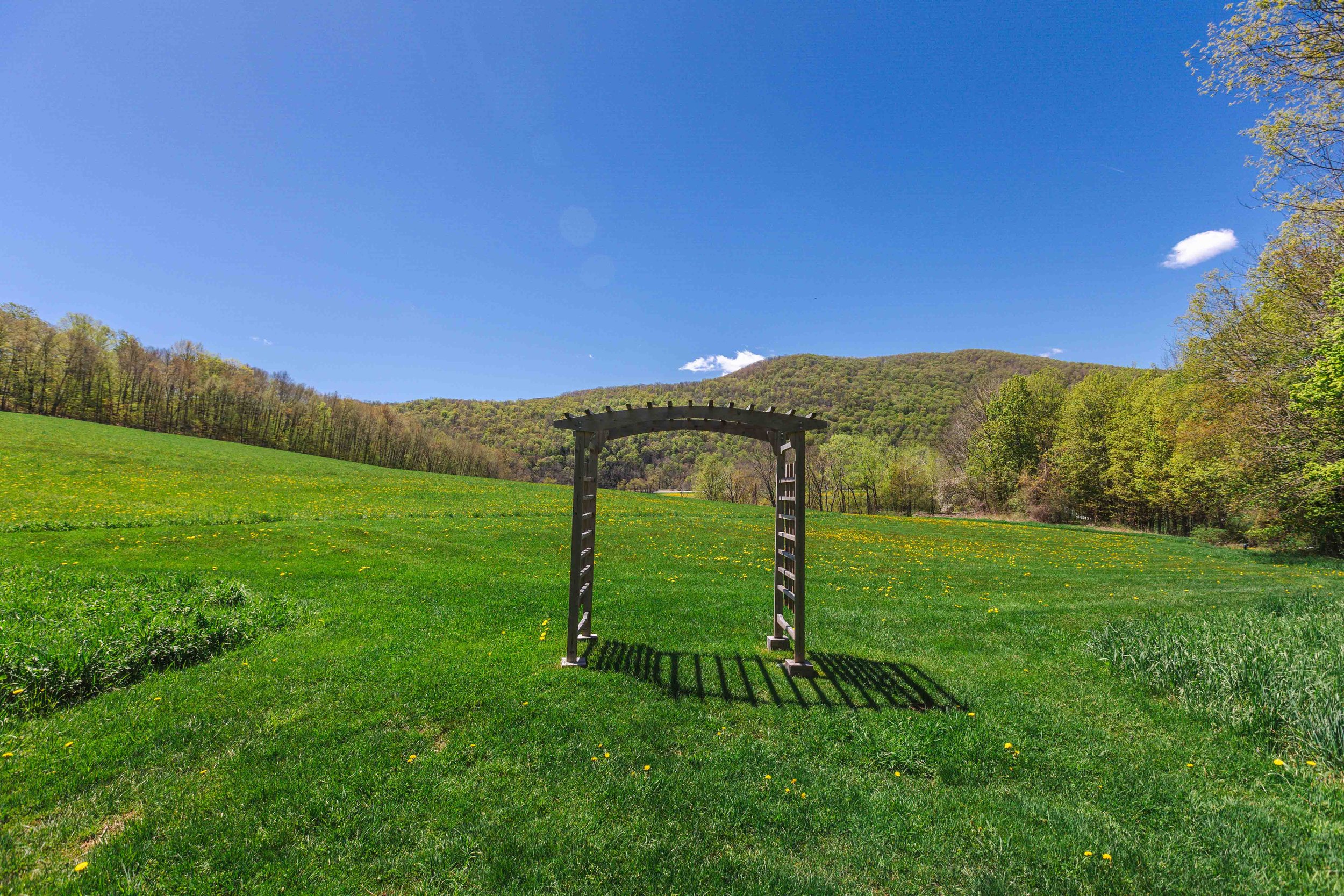
The Ceremony Site
A short walk up a scenic gravel pathway leads to the dedicated ceremony site, where you and your guests will be greeted with breathtaking panoramic views. This open-air location features a rustic wooden arbor and white chairs for up to 200 guests, providing a naturally stunning backdrop for your vows.
In the event of inclement weather, indoor ceremony options are available within the Barn, or couples can opt for a tented ceremony setup to maintain their outdoor vision.

Venue Pricing
Pricing for The Old Gray Barn varies based on season and event specifics:
JUN - OCT - Friday $5000; Saturday and holiday/fall foliage weekend dates $8500; Sunday $5000/$7500 foliage
MAY & NOV - Friday $3500; Saturday $5000; Sunday $3500 Memorial Weekend Saturday $6500 Sunday $5500
Ceremony Fee $800
Additional costs apply for catering, bar service, and optional tent rentals. Our team is happy to provide a customized quote based on your unique wedding vision.
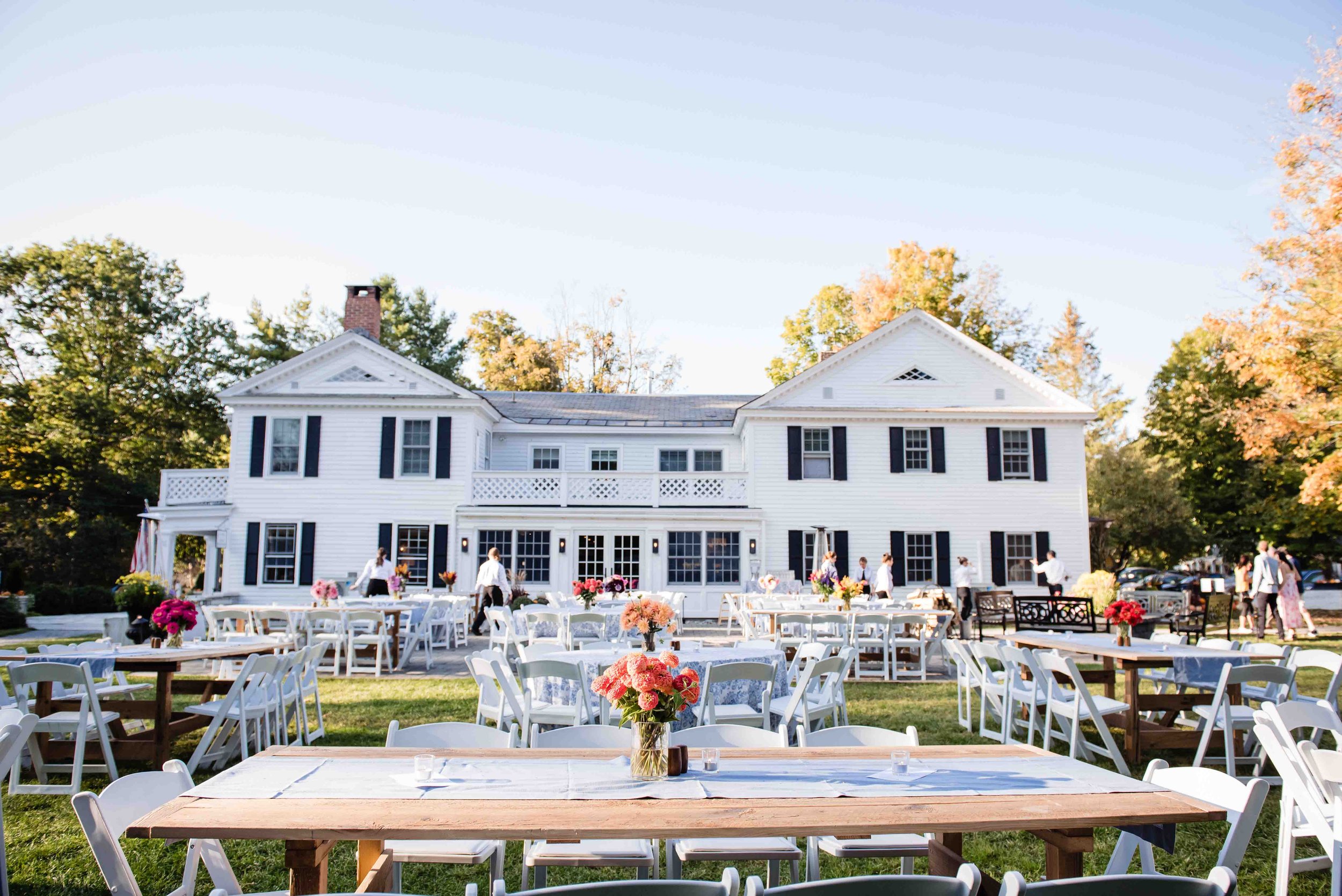
Rehearsal Dinners & Welcome Parties
Extend your celebration by hosting a welcome party or rehearsal dinner at our Inns. Whether you envision an elegant plated dinner, a relaxed Vermont-style barbecue, or an intimate gathering by the fire, our historic properties provide the perfect setting for pre-wedding festivities.
Post-wedding brunches can also be arranged to give you and your guests a warm send-off before departing.
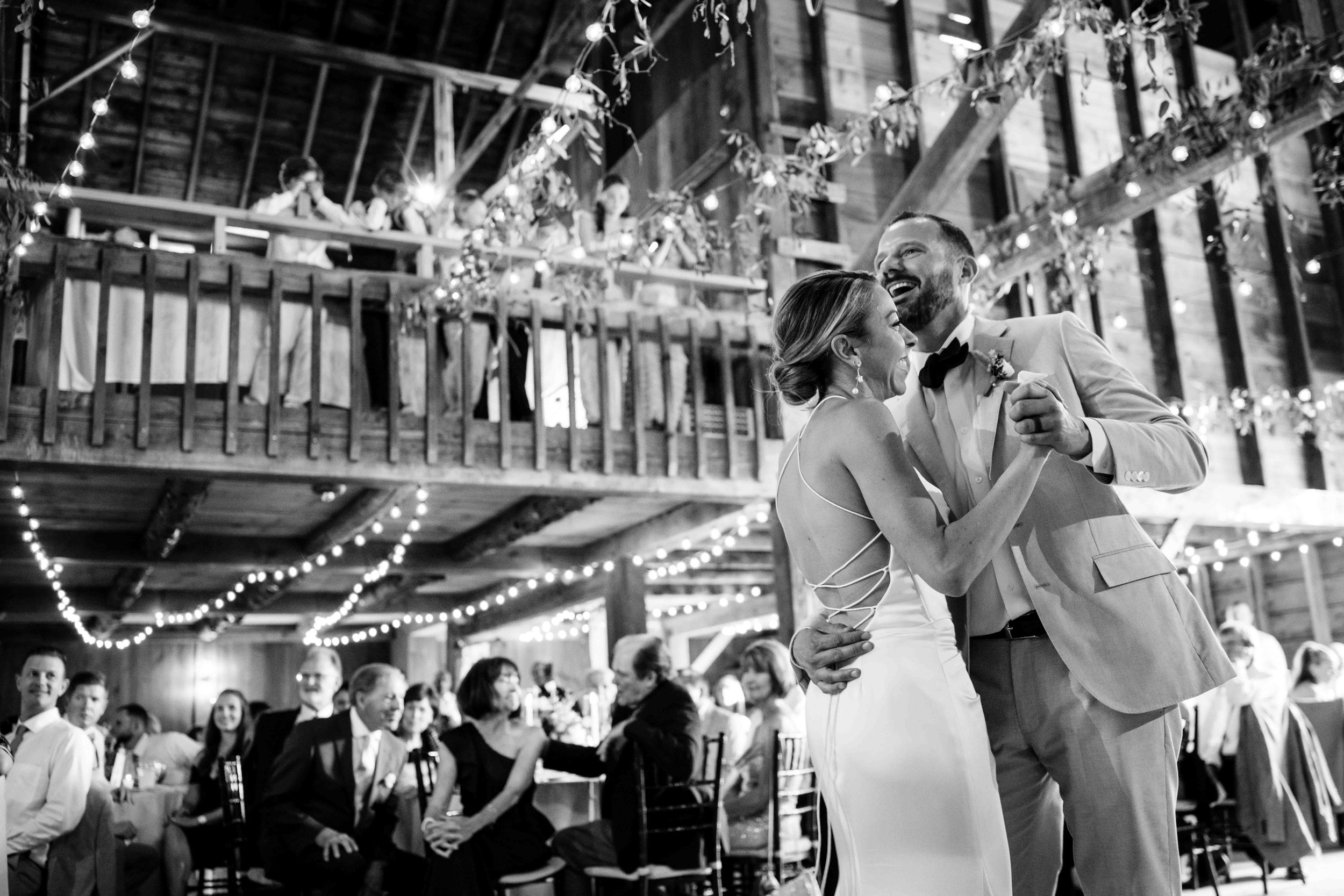
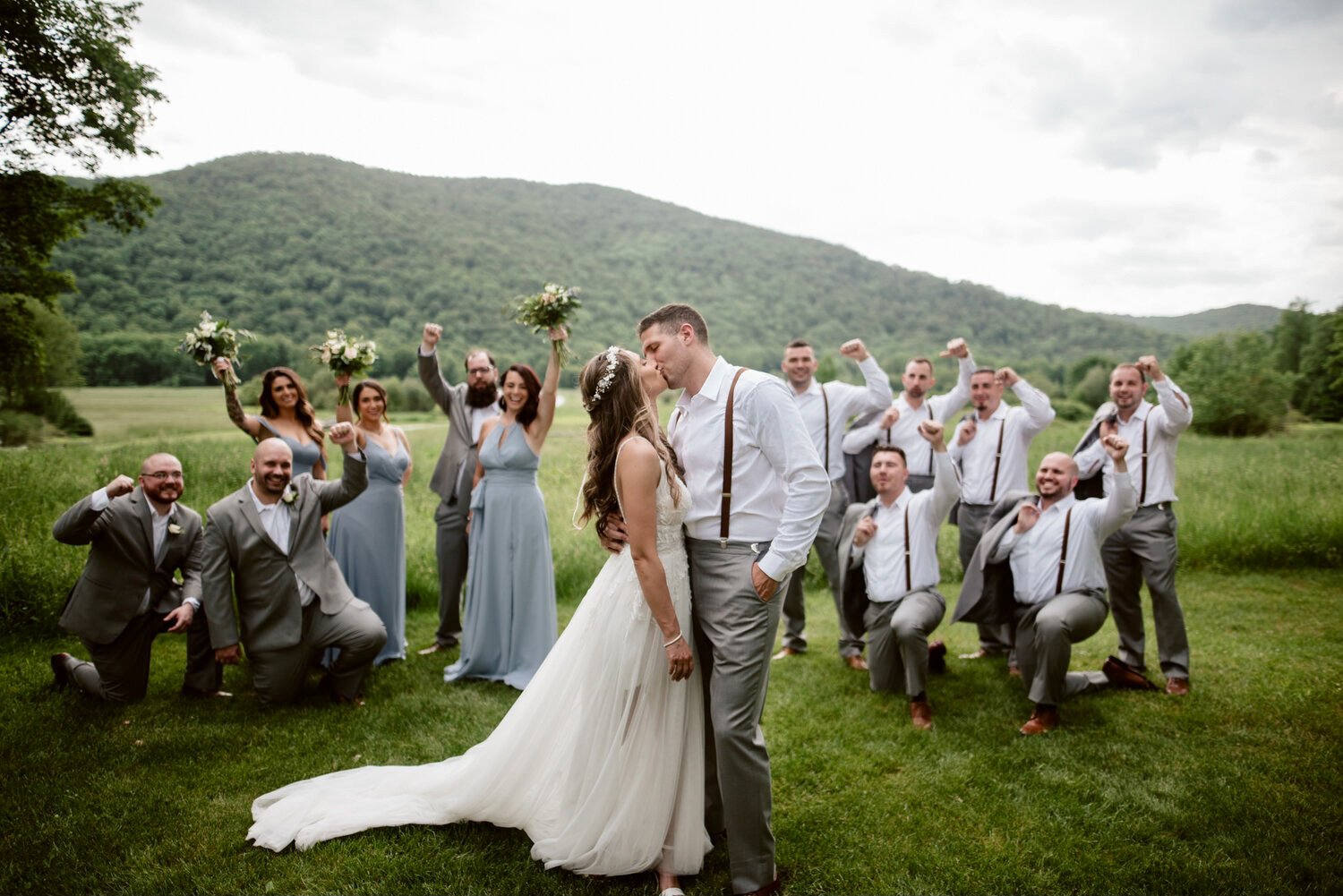
Start Planning Your Dream Wedding
The Old Gray Barn combines Vermont’s natural beauty with modern convenience, offering a private, all-in-one wedding experience with stunning views, seamless logistics, and first-class hospitality. Contact our team today to learn more about availability, wedding packages, and how we can help create your perfect day.
Contact Us: 802-867-4455
Check Availability
Interested in hosting your wedding with us? Fill out some info and we will be in touch shortly!








